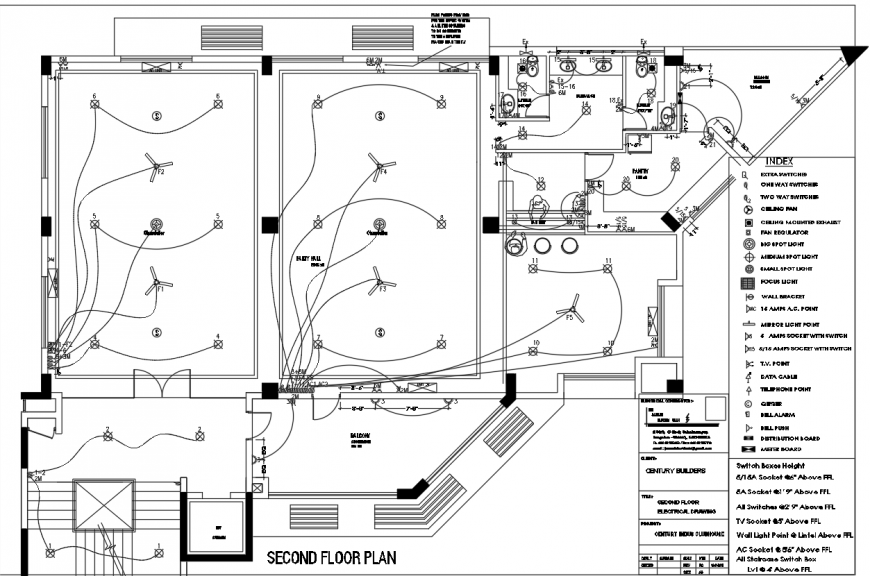
Club house electrical layout drawing detail in dwg AutoCAD file. Electrical layout of the club house with light, fan and switchboard indication. Electrical layout with reception area, toilet, pantry. Electrical symbols indication, switch board height.