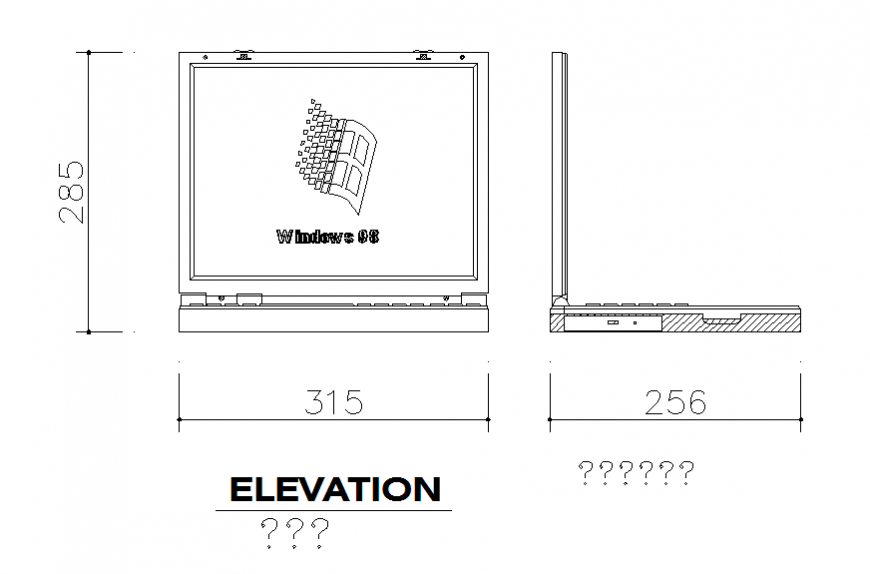Notebook computer 2 d cad block autocad file
Description
Notebook computer 2 d cad block autocad file, front elevation detail, side elevation detail, dimension detail, switch detail, hatching detail, grid lien detail, camera detail, window version detail, not to scale detail, etc.

