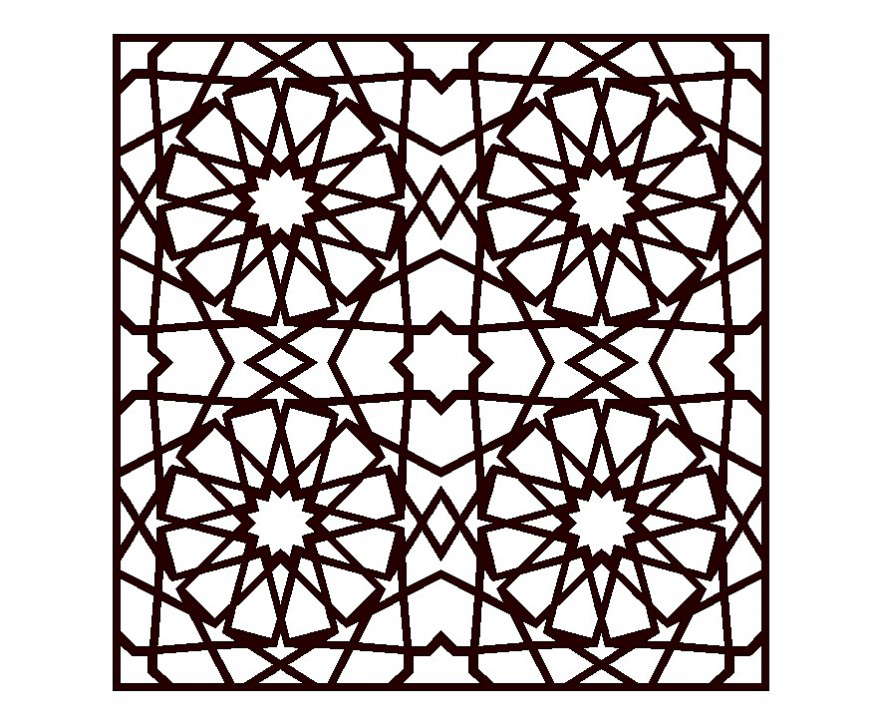Design structure detail 2d view CAD block layout dwg file
Description
Design structure detail 2d view CAD block layout dwg file, shape and size detail, design layout detail, coloring detail, square shape detail, not to scale drawing, grid lines detail, etc.

