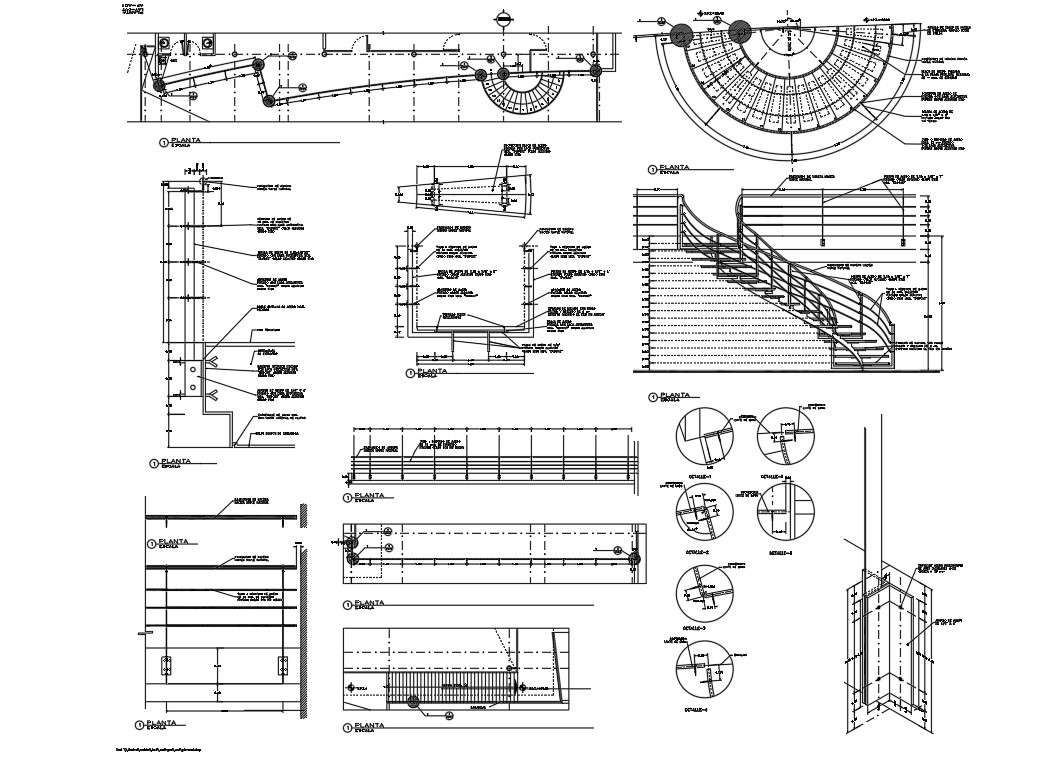Circular stairway Design
Description
Circular stairway Design DWG file, steel connector painted with automotiv supont colour aluminium thin, Circular stairway Design
Detail, Circular stairway Design Download file. Solid Wood Handrails Maple Natural.

