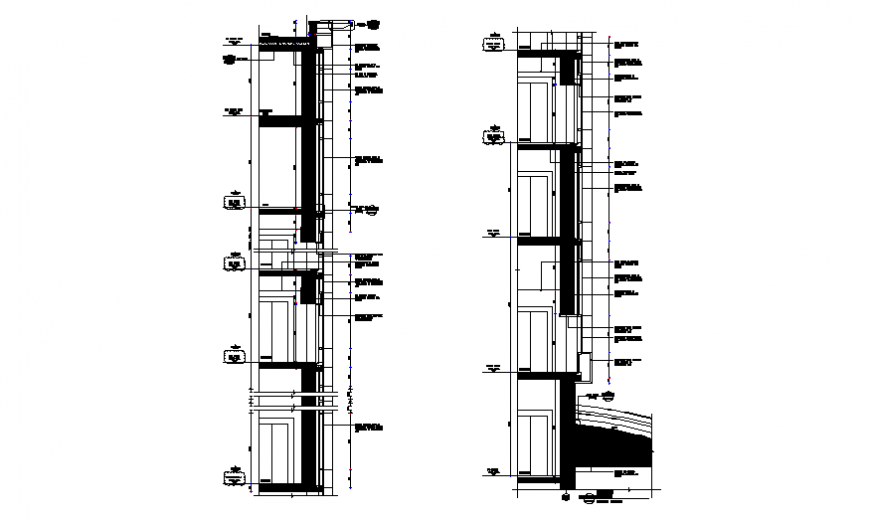Hatching wall section plan detail layout file
Description
Hatching wall section plan detail layout file, dimension detail, naming detail, centre line plan detail, grid line detail, reinforcement detail, bolt nut detail, leveling detail, cement mortar detail, cut out detail, not to scale detail, etc.

