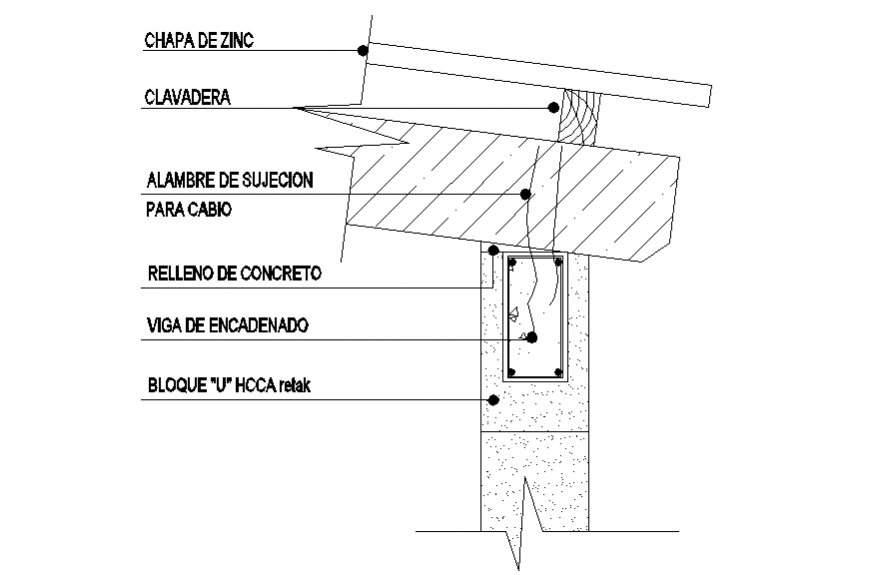Column to roof section detail dwg file
Description
Column to roof section detail dwg file, bolt nut detail, hatching detail, column section detail, wooden material detail, concrete mortar detail, naming detail, cut out detail, section A-A’ detail, not to scale detail, etc.

