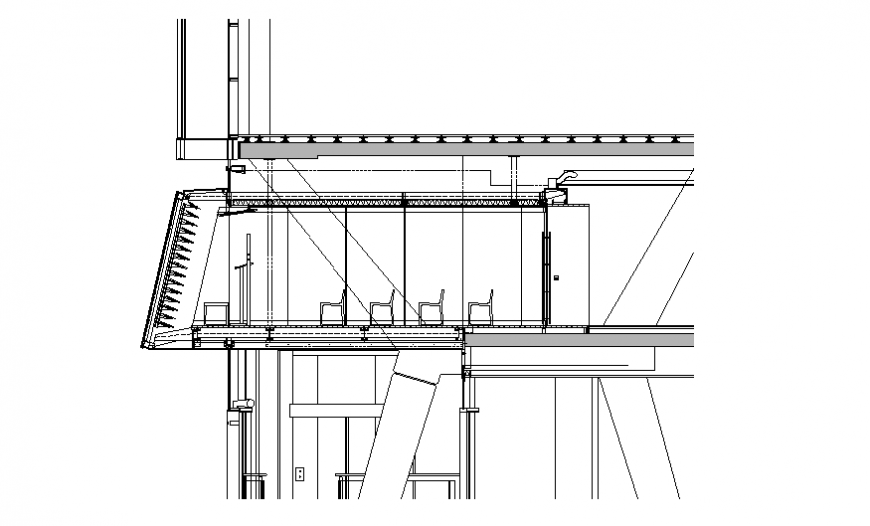School classroom section plan detail dwg file
Description
School classroom section plan detail dwg file, dimension detail, naming detail, section wall detail, furniture detail in door, window, table and chair detail, slab section detail, bearing detail, steel framing detail, etc.

