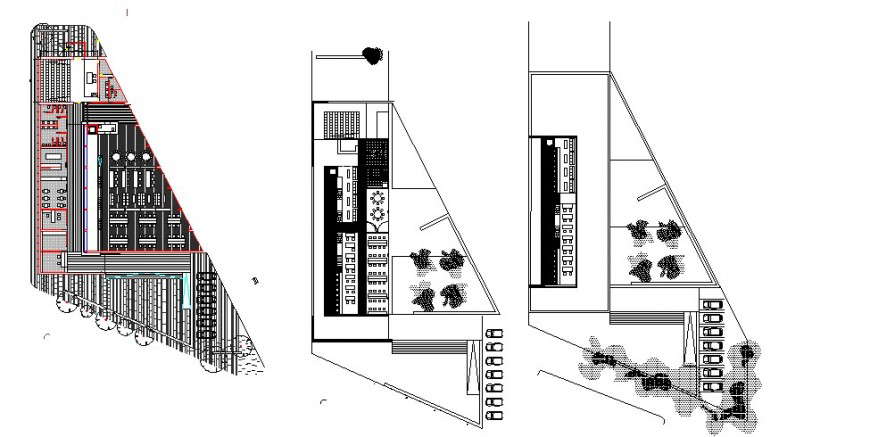Old books library building floor plan distribution cad drawing details dwg file
Description
Old books library building floor plan distribution cad drawing details that includes a detailed view of furniture and interior details, dimensions and not to scale details, sanitary facilities, book counters, multiple counters and much more of building details.

