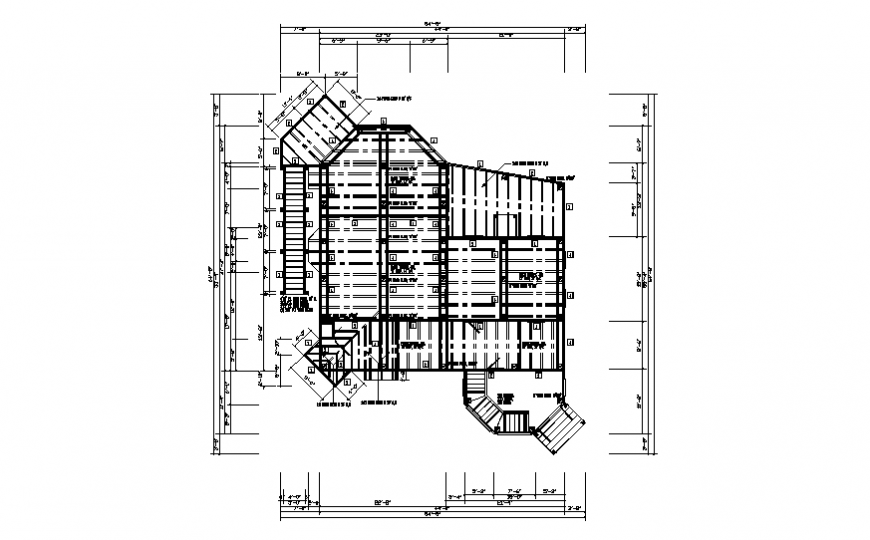Roof restaurant planning detail dwg file
Description
Roof restaurant planning detail dwg file, dimension detail, naming detail, hatching detail, grid lien detail, reinforcement detail, bolt nut detail, numbering detail, hidden line detail, brick wall detail, flooring detail, not to scale detail, etc.

