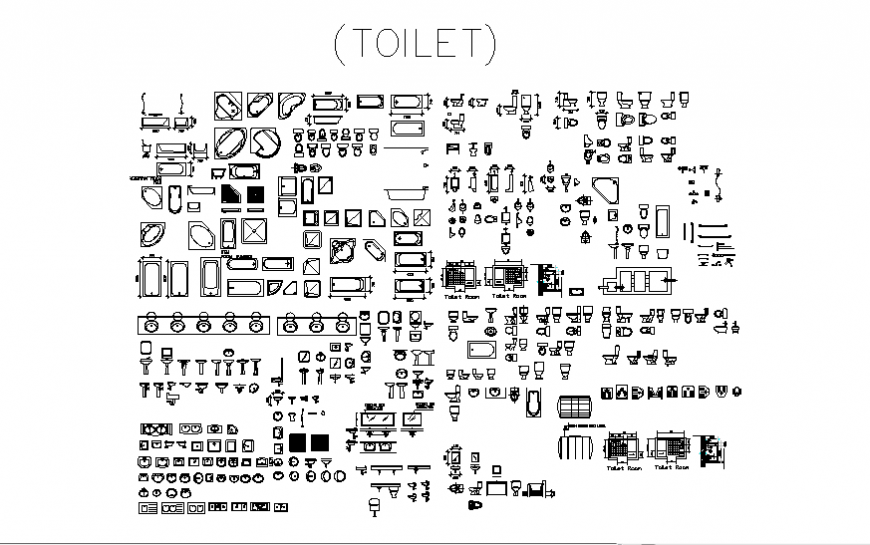Toilet plumbing sanitary plan detail dwg file
Description
Toilet plumbing sanitary plan detail dwg file, different shape of water closed detail, different shape of bath tub detail, sink different shape detail, thickness detail, not ot scale detail, top elevation detail, etc.

