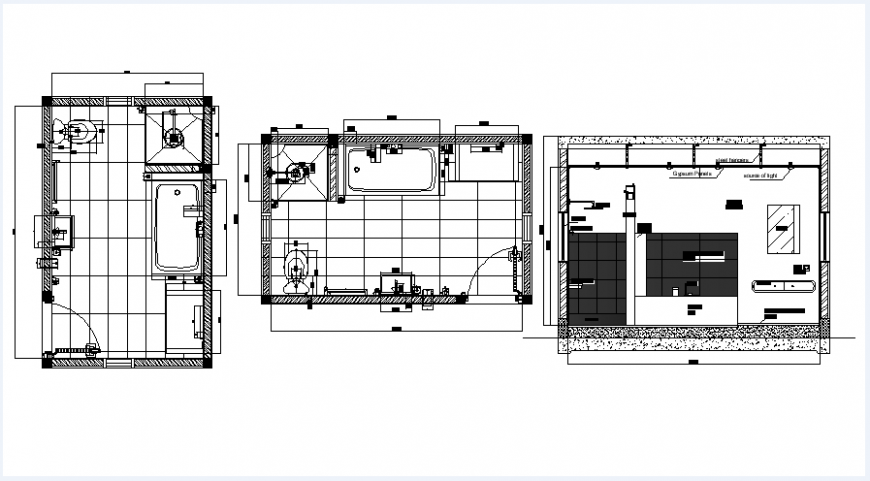Architecture layout plan of bathroom dwg file
Description
Architecture layout plan of bathroom design. top view architecture plan detail with basin and wc detailing and door shutter designing with separate shower area plan details with cupboard in it with dimensions and text

