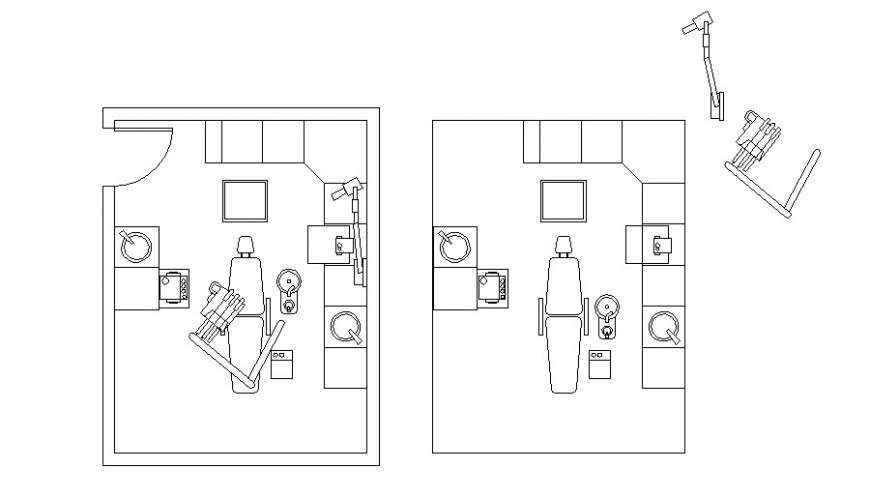Dentist plan layout file
Description
Dentist plan layout file, top elevation detail, brick wall detail, flooring detail, sink detail, furniture detail in table, cub board and door detail, line drawing plan detail, bolt nut detail, not to scale detail, rectangle shape detail, etc.

