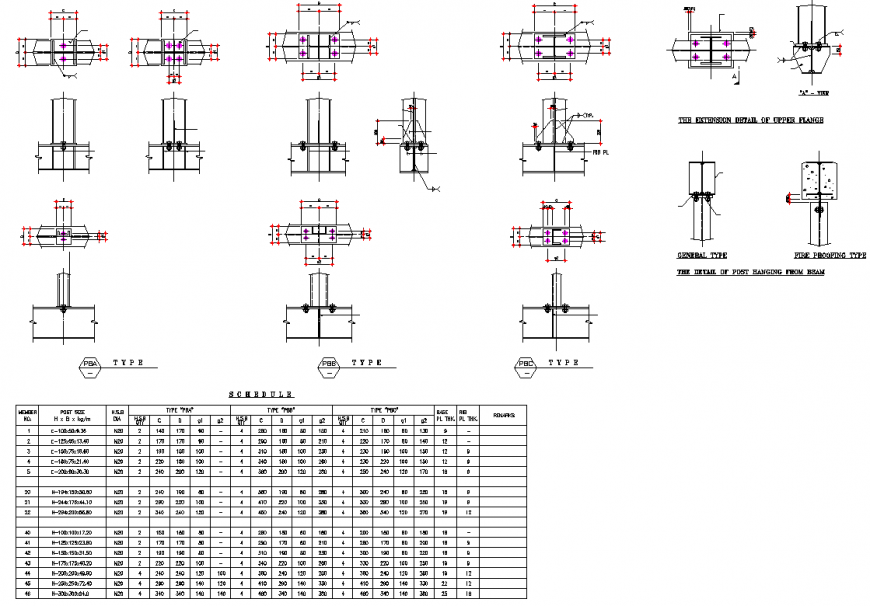Column section penal detail dwg file
Description
Column section penal detail dwg file, dimension detail, naming detail, bolt nut detail, cut out detail, table specification detail, ground floor level detail, front elevation detail, cross line detail, not to scale detail, etc.


