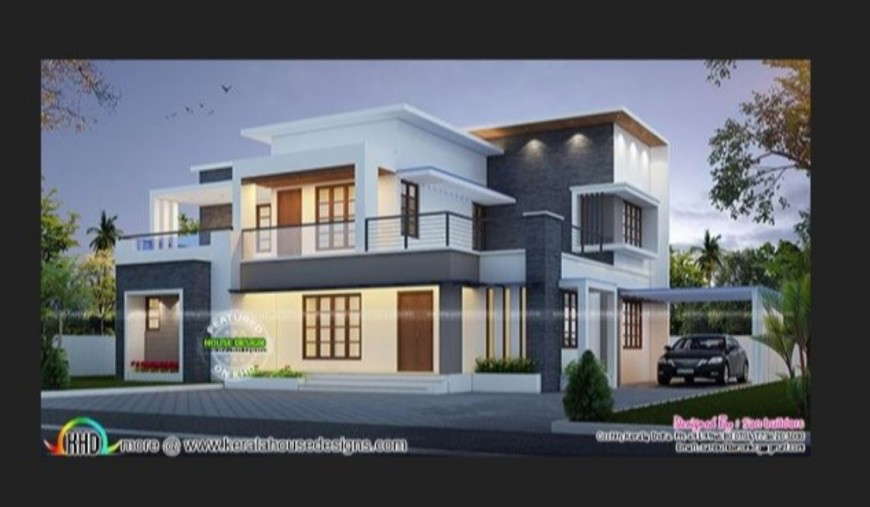Plan , elevation view of bungalow drawing in dwg file.
Description
Plan , elevation view of bungalow drawing in dwg file. detail drawing of bungalow, with 3d , all side view and etc details.
File Type:
DWG
Category::
Architecture
Sub Category::
House Plan
type:

