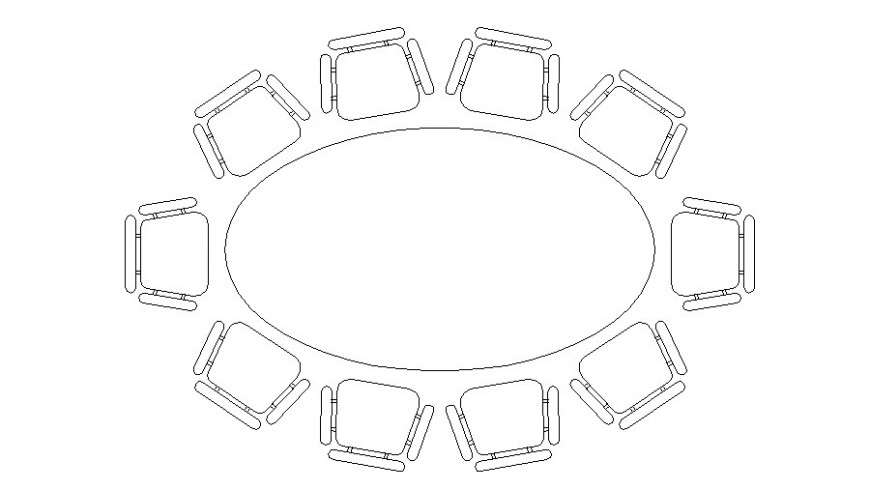Oval shape table CAD office furniture blocks layout 2d view dwg file
Description
Oval shape table CAD office furniture blocks layout 2d view dwg file, top elevation detail, oval shape table detail, desk detail, line drawing, movable chairs detail, not to scale drawing, etc.

