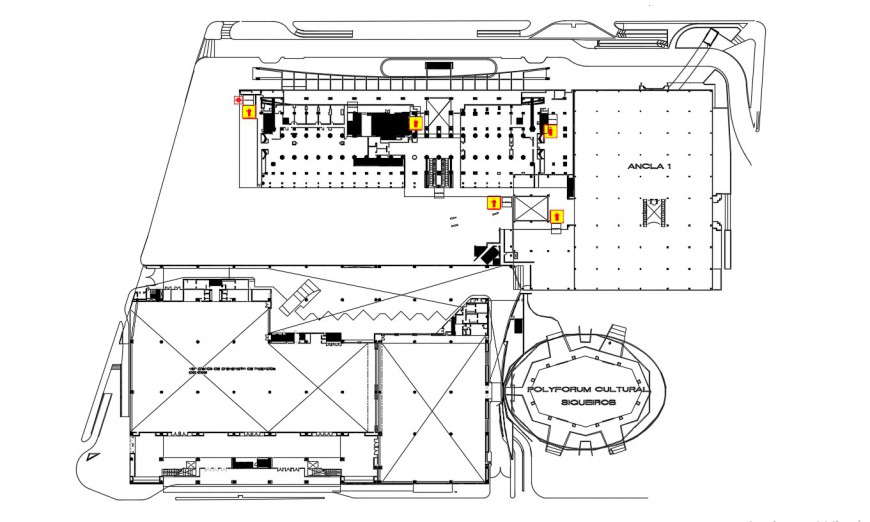2d cad drawing of office bulding autocad software
Description
2d cad drawing of office bulding autocad software detailed with strture detail with all general layout with angle dimension and elevation mentioned in drawing with block seen in drawing with connected elevation of bulding

