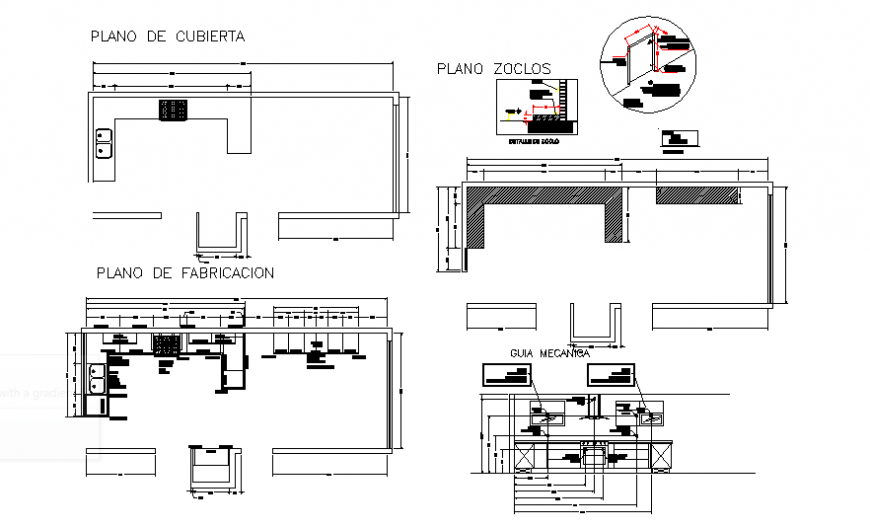Kitchen interior mechanical guide cad drawing details dwg file
Description
Kitchen interior mechanical guide cad drawing details that includes a detailed view of The skirt should be leveled with hose procedure, polished finish and sides with the same floor finish, -the zoclo will have a height of 15 cm and a width of 50 cms according to the plan, all indicated heights should be taken s.n.p.t. (on finished floor level), -In case of doubt please contact your seller, The tile will be perfectly aligned and plumb in the indicated areas and flush with the leveling, tile will be placed on the front or perimeter of the zoclo and much more of kitchen details.
File Type:
DWG
Category::
Interior Design CAD Blocks & Models for AutoCAD Projects
Sub Category::
Interior Design Kitchen CAD Blocks & Models for AutoCAD
type:













