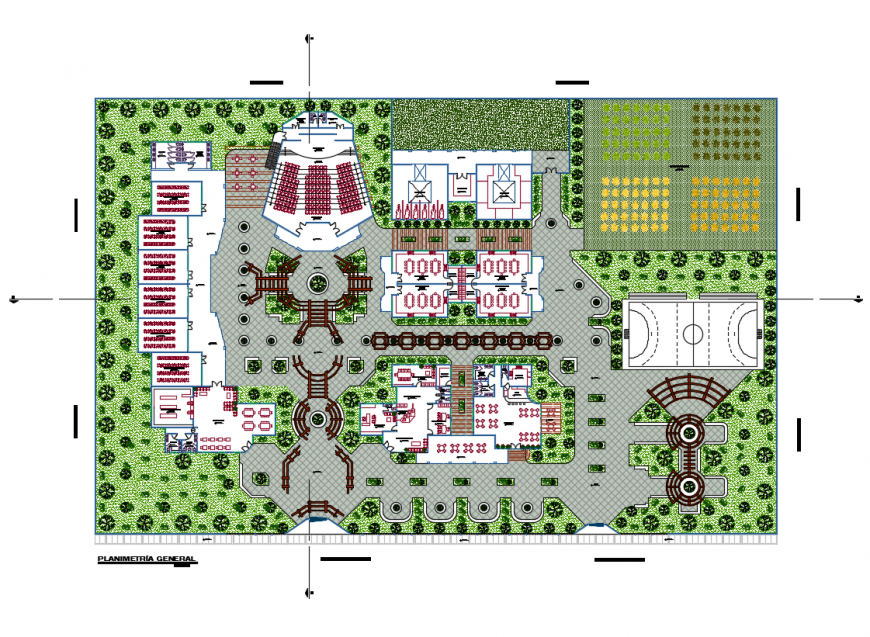Training center dwg file
Description
Training center dwg file. with top view elevation detail, garden view detail, section line detail, cut out detail, sitting area detail, door detail etc in autocad format.
File Type:
DWG
Category::
Architecture
Sub Category::
School & Hostel
type:

