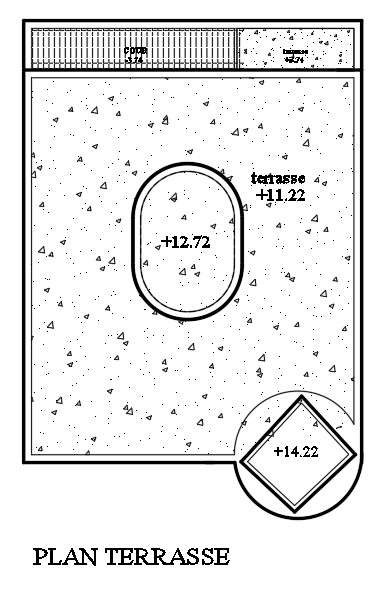
Discover the intended layout with our 2D proposed showroom plan, which is provided in a finely made CAD drawing that is available as a DWG file. This detailed rendering, created with precision using AutoCAD, showcases the optimal arrangement of the showroom space. Elevate your project with our seamlessly integrated CAD files, providing a comprehensive view of the layout for your convenience. Download the DWG files now to access the intricate CAD drawings that promise to enhance your planning and design process.