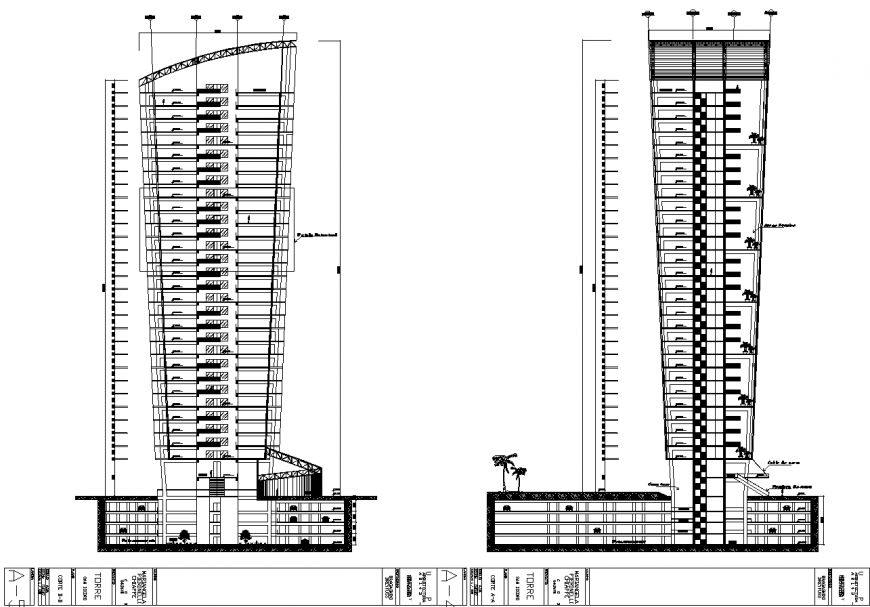Office tower building section drawing in dwg file.

Description
Office tower building section drawing in dwg file. detail drawing section of office tower building, multistory building, basement parking area detail, levels and dimensions details.
File Type:
DWG
Category::
Architecture
Sub Category::
Corporate Building
type:
