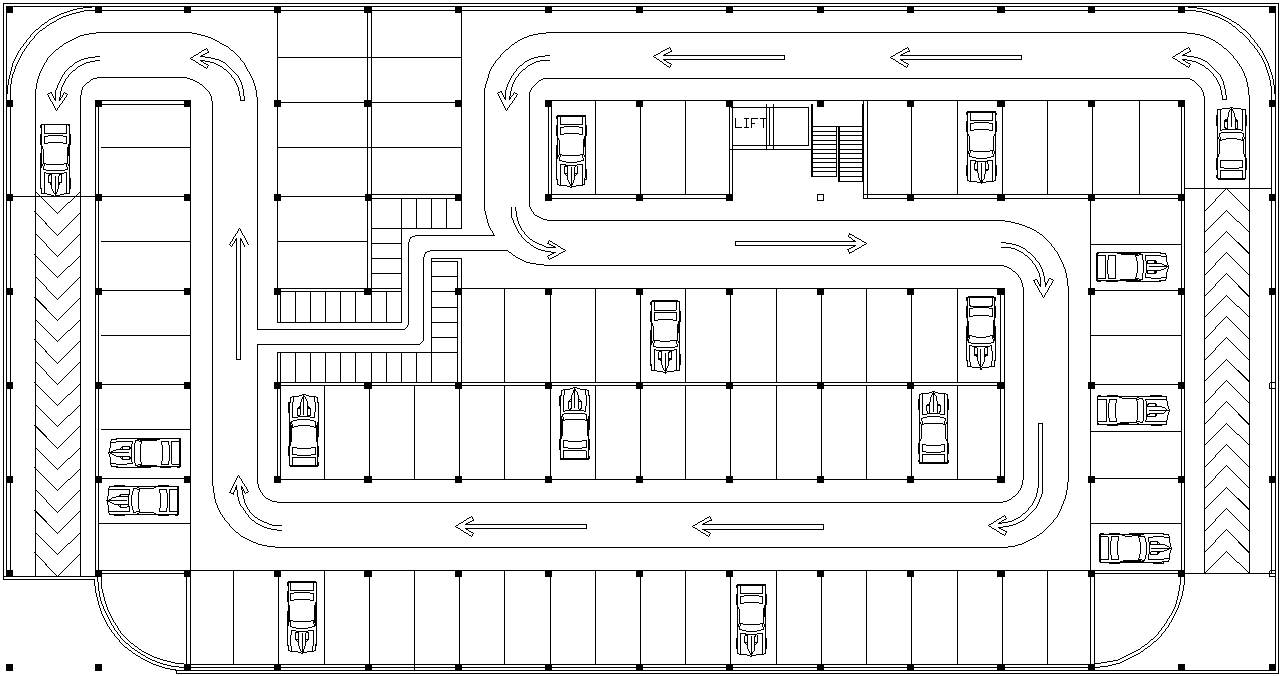Parking plan detail dwg file
Description
Parking plan detail dwg file, Parking plan detail with car parking detail, turning detail, stair detail, ramp detail, column detail, etc.
File Type:
DWG
Category::
Architecture
Sub Category::
Corporate Building
type:

