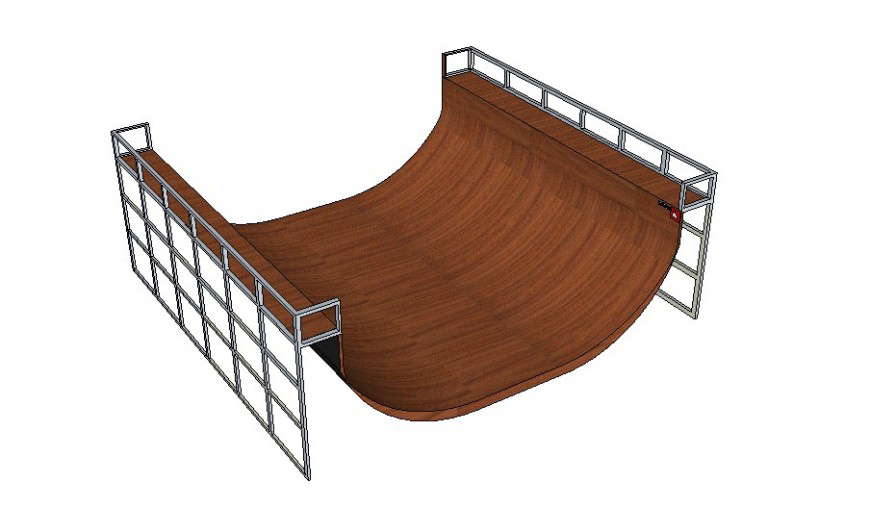Arch shape steel framing 3 D modal layout file
Description
Arch shape steel framing 3 D modal layout file, wooden framing detail, steel framing detail, not to scale detail, grid line detail, thickness detail, isometric view detail, thickness detail, etc.

