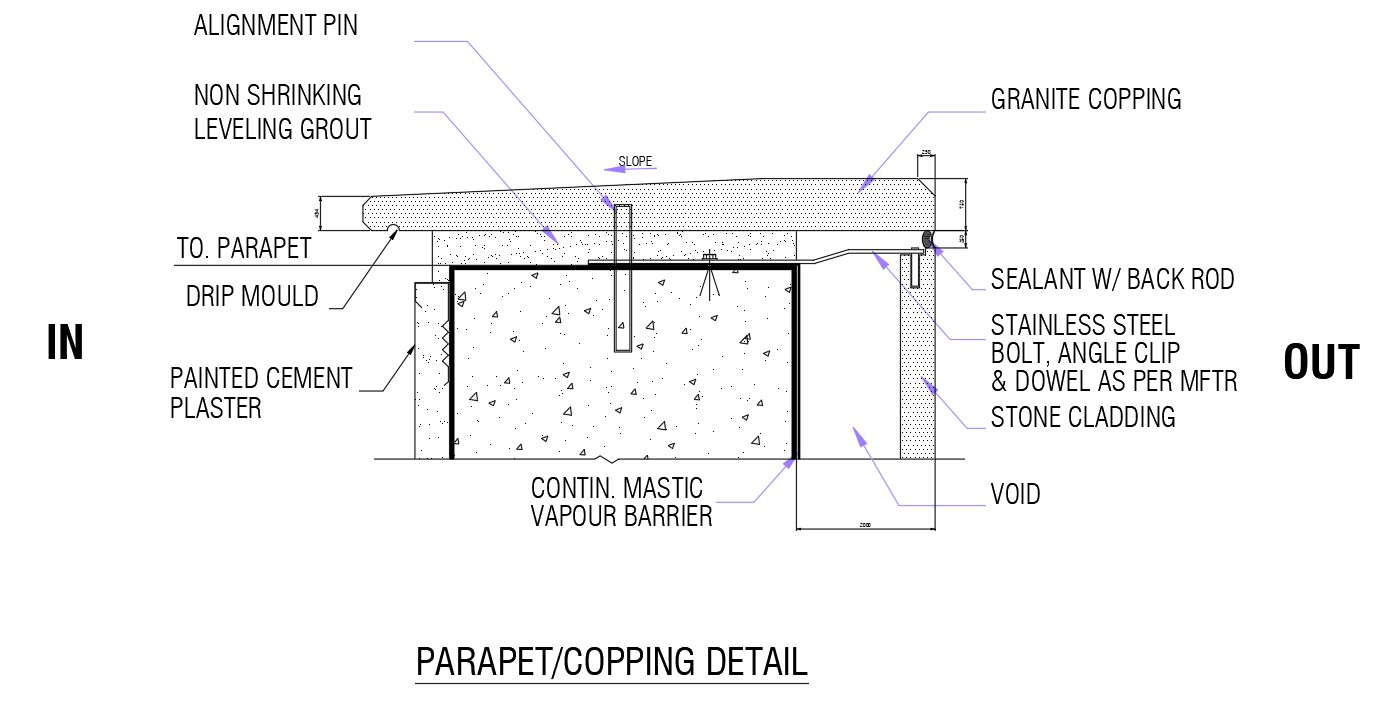
This architectural drawing is Copping detail in AutoCAD 2D drawing, CAD file, and dwg file. Coping is the process of covering or capping a wall to prevent water from penetrating it. Every time it rains, coping always has a slope to drain the water that collects. For more details and Information download the drawing file. Thank you for visiting our website cadbull.com.