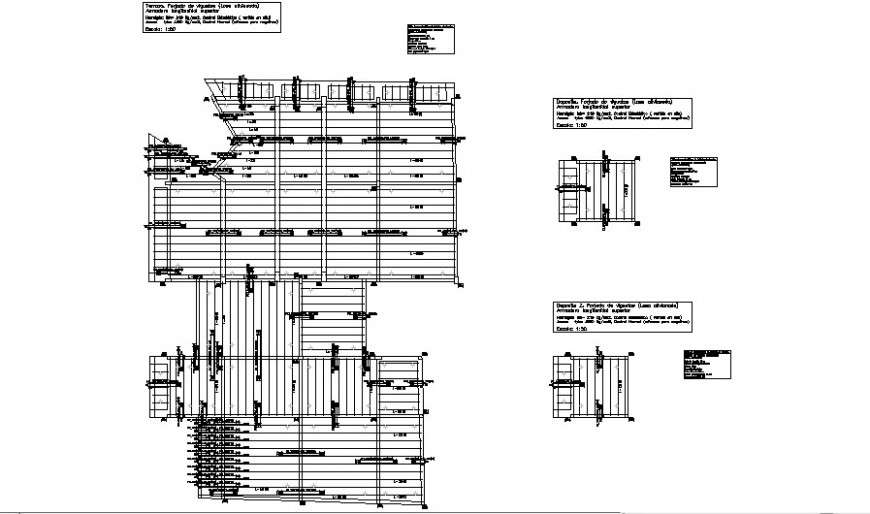A roof planning autocad file
Description
A roof planning autocad file, specification detail, dimension detail, naming detail, reinforcement detail, bolt nut detail, not to scale detail, covering detail, hook section detail, stirrups detail, grid line detail, reinforcement pipe detail, etc.

