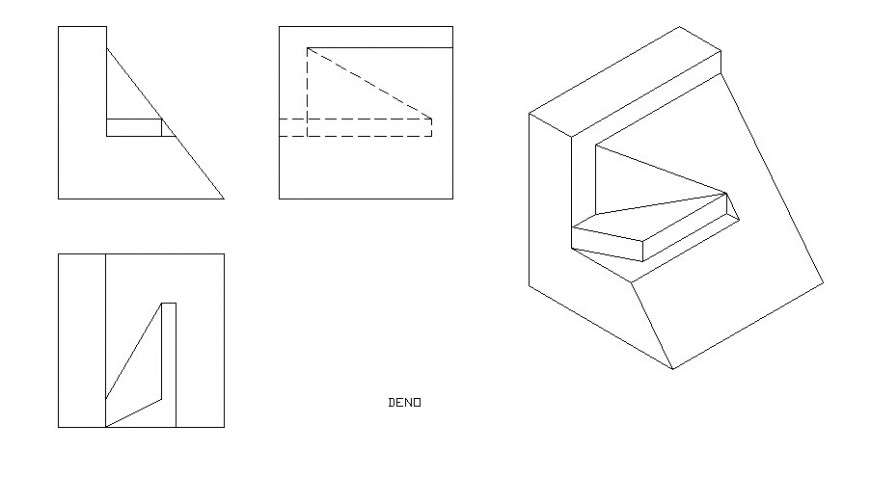A Wooden isometric view detail dwg file
Description
A Wooden isometric view detail dwg file, hidden line detail, top elevation detail, side elevation detail, not to scale detail, cut out detail, thickness detail, line drawing plan detail, slope direction detail, wooden plate detail, etc.

