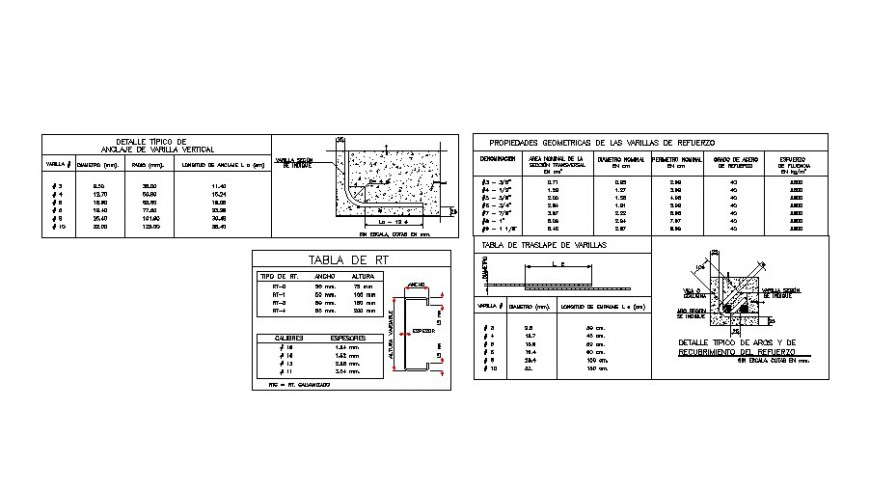Detail typical of hoops and reinforcement coating detail dwg file
Description
Detail typical of hoops and reinforcement coating detail dwg file, dimension detail, naming detail, concrete mortar detail, table specification detail, bolt nut detail, hook section detail, covering detail, not to scale detail, etc.

