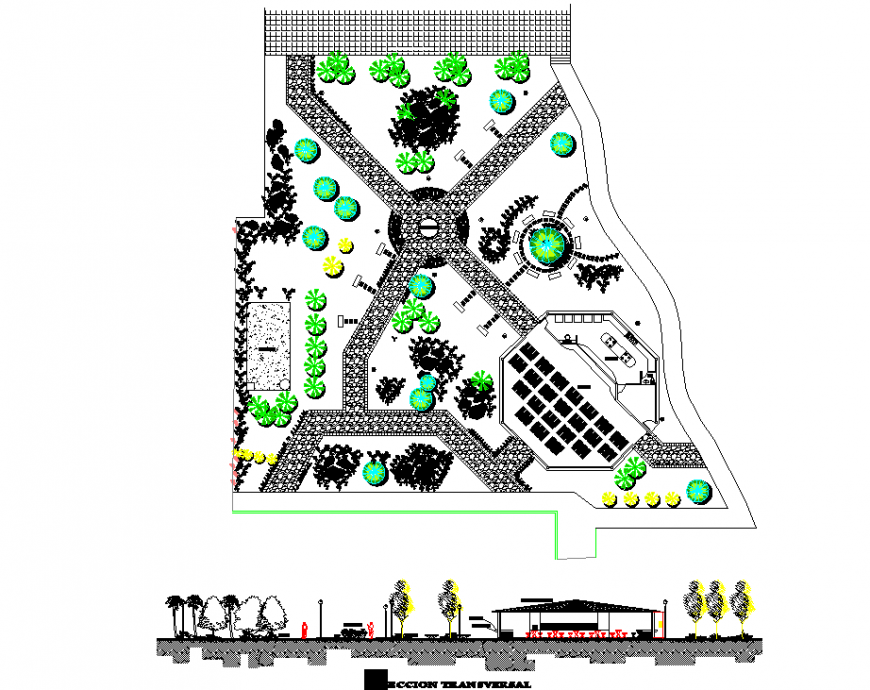Plan and section open restaurant detail dwg file
Description
Plan and section open restaurant detail dwg file, landscaping detail in tree and plant detail, street light detail, people detail, hatching detail, colouring detail, stone detail, furniture detail in door, window, table and chair detail, etc.

