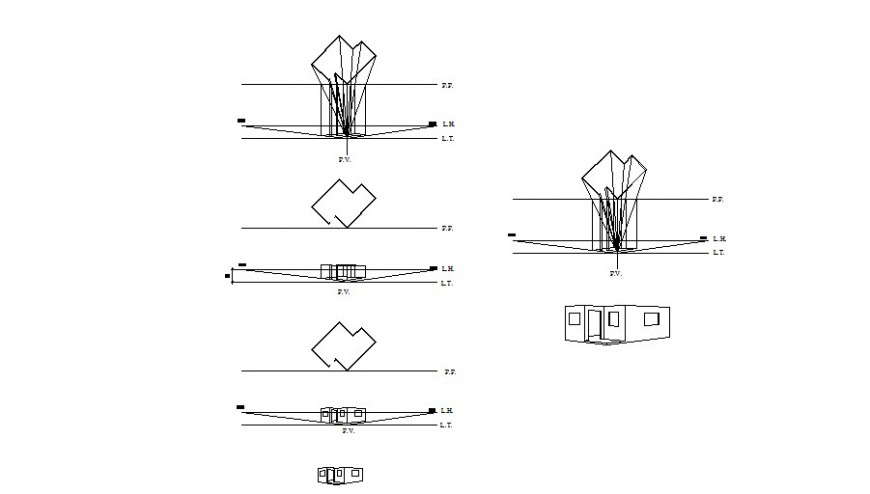Perspective view house plan autocad file
Description
Perspective view house plan autocad file, leveling detail, dimension detail, naming detail, grid lien detail, not to scale detail, furniture detail in door and window detail, leveling detail, balcony detail, brick wall detail, flooring detail, etc.

