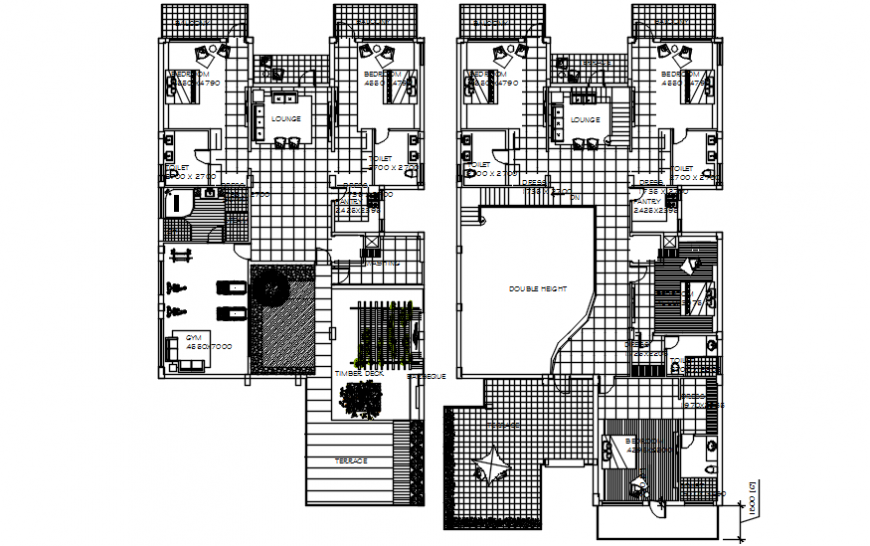
the architecture layout plan has been designing in autocad software, a Drawing showing layout plan includes double bedrooms, modular kitchen, gym, lounge, timber desk, terrace, double height hall along with all furniture detail in autocad format download in a free feature