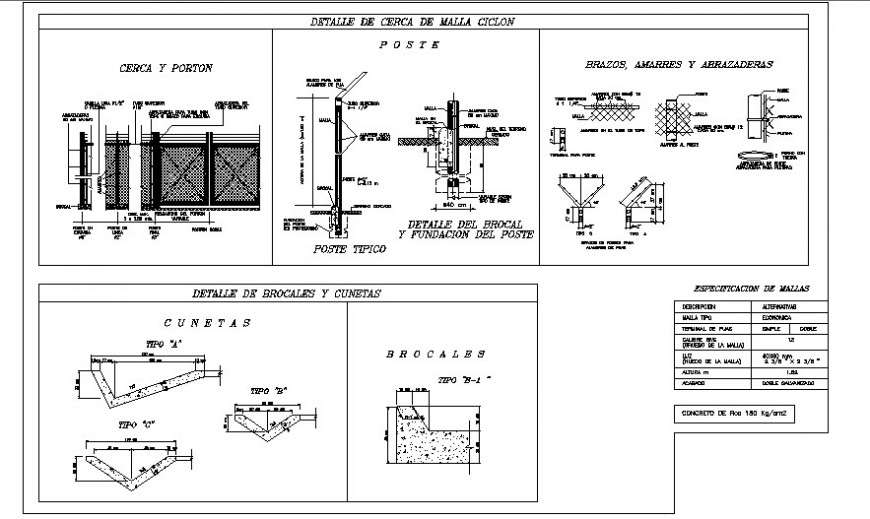Detail of curbs and gutters section layout file
Description
Detail of curbs and gutters section layout file, dimension detail, naming detail, concrete mortar detail, hatching detail, not to scale detail, table specification detail, cross line detail, hidden line detail, foundation section detail, etc.

