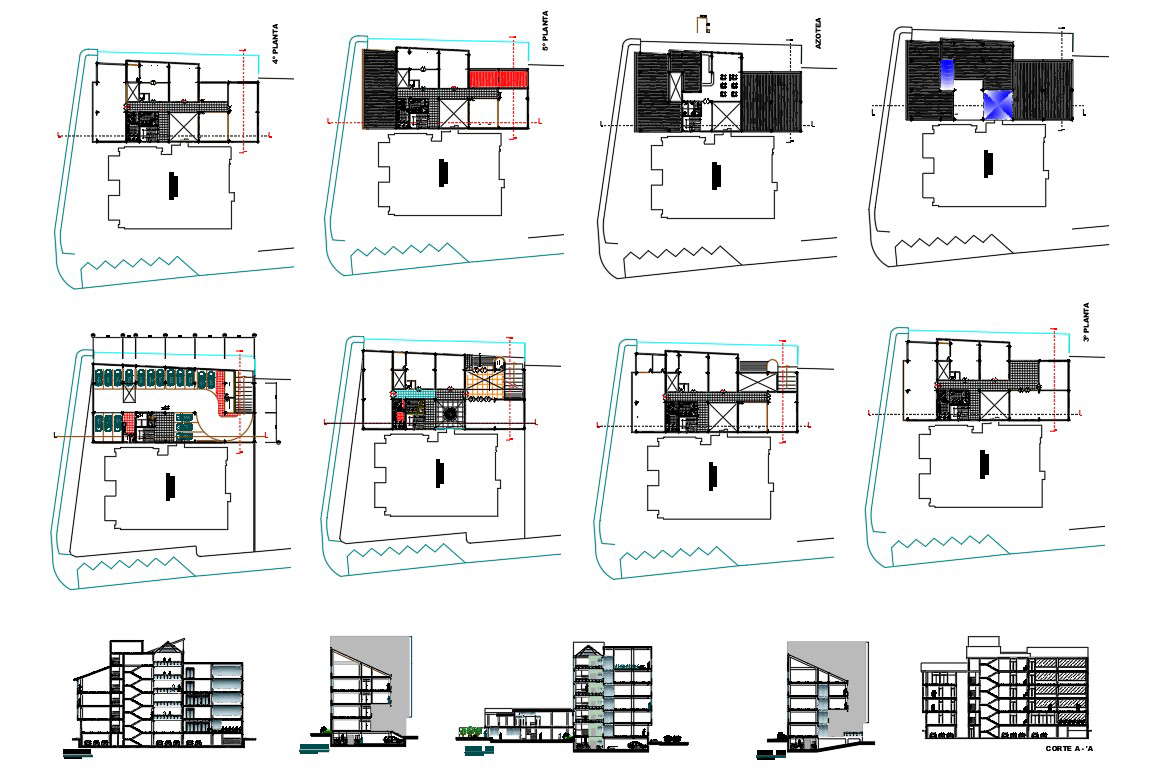Office building Project With DWG File
Description
Office building Project With DWG File.This shows five Floor plan Existing Construction Area ,Car Parking, Pasco Regional Expansion Of Government, National University Hermilio Valdizan, Architecture, Cuts
and Lifting.

