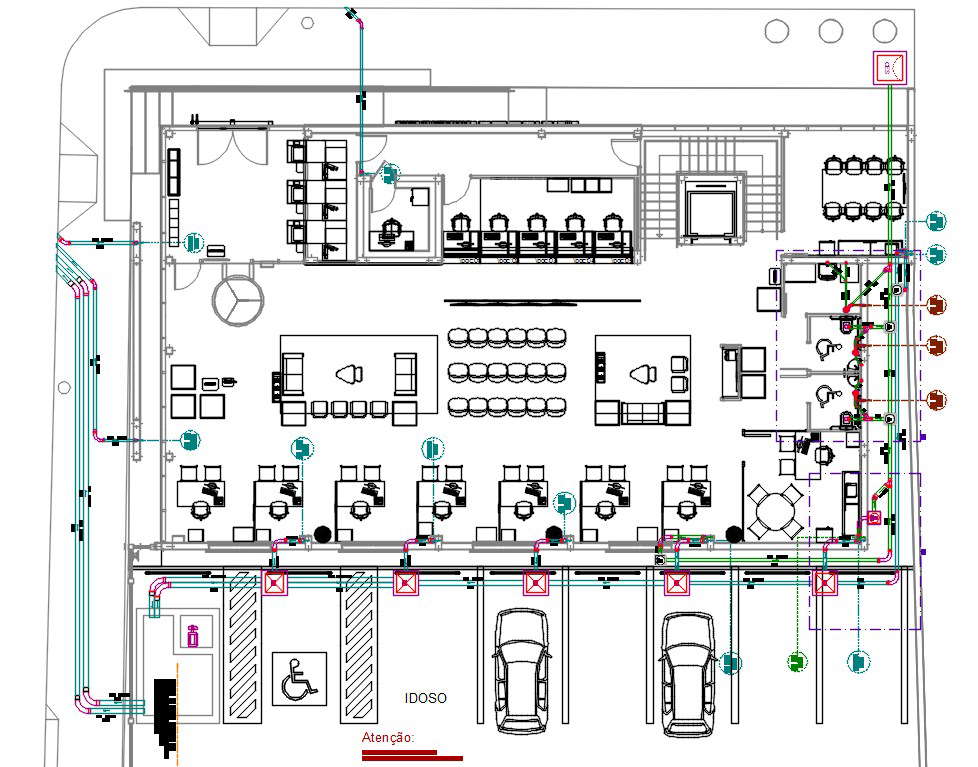
The bank project ground floor floor plan and furniture layout drawing shows manager office, retail sales department, back-office department, cash counter, outside ATM, transition zone, pantry, meeting room, work desk, and toilet plan. also has back side parking lot and plumbing plan design which consist pump system, powered by electronic float. provide electrical infrastructure, connecting the machine room with the barrel. download bank floor plan drawing DWG file.