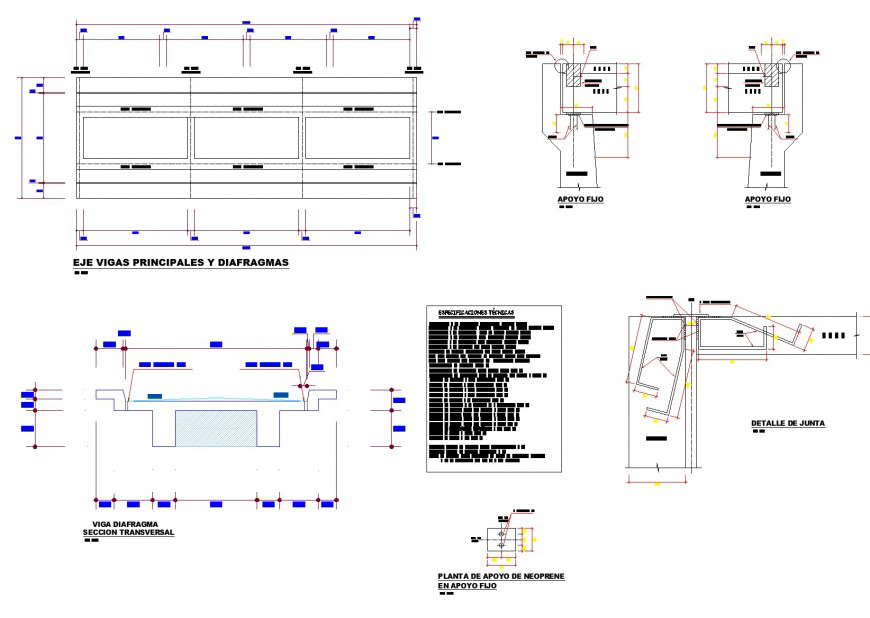Diagraph line plan bridge section detail dwg file
Description
Diagraph line plan bridge section detail dwg file, nut bolt detail, reinforcement detail, section A-A’ detail, section B-B’ detail, specification detail, hatching detail, cement mortar detail, covering detail, stirrup detail, anchor detail, etc.

