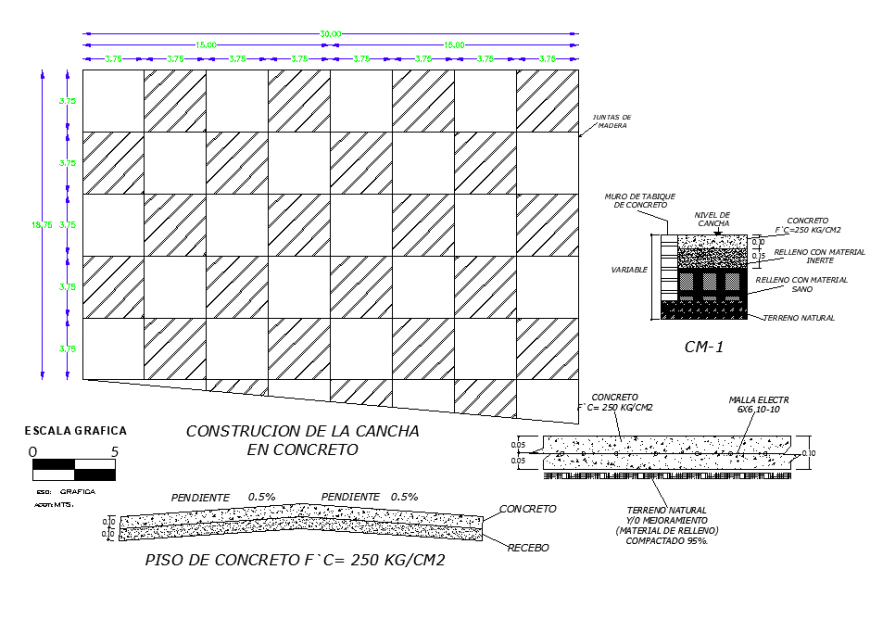Plan and section slab sports detail dwg file
Description
Plan and section slab sports detail dwg file, dimension detail, naming detail, concrete mortar detail, hatching detail, reinforcement detail, bolt nut detail, hatching detail, leveling detail, not to scale detail, hidden line detail, etc.

