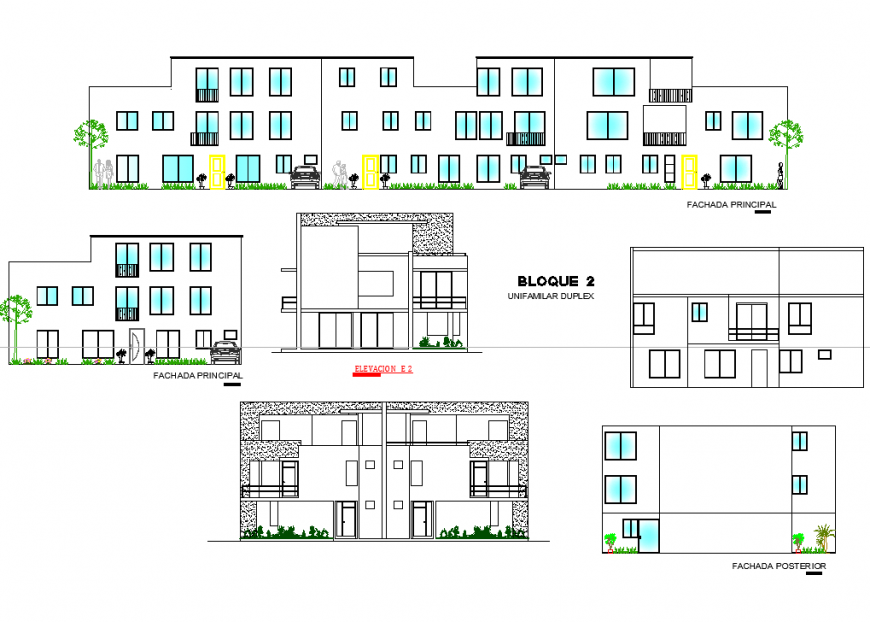Elevation condominium plan autocad file
Description
Elevation condominium plan autocad file, front elevation detail, left elevation detail, right side elevation detail, back elevation detail, landscaping detail in tree and plant detail, glass fiber detail, balcony detail in reeling detail, etc.

