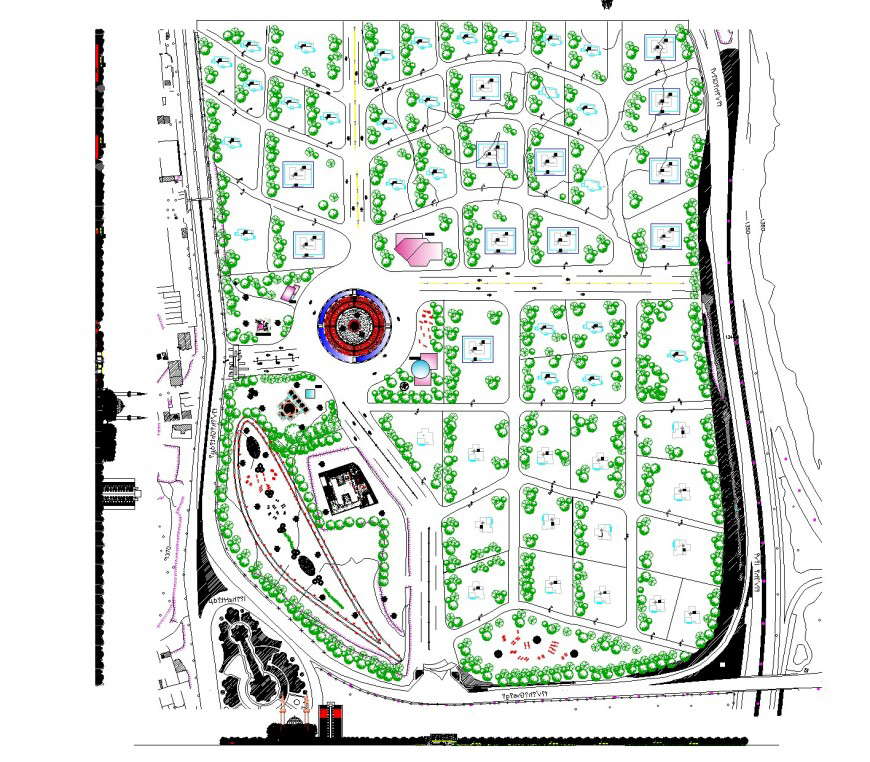Plan landscaping commercial building autocad file
Description
Plan landscaping commercial building autocad file, dimension detail, naming detail, hatching detail, landscaping detail in tree and plant detail, building line detail, contour line detail, brick wall detail, flooring tiles detail, etc.

