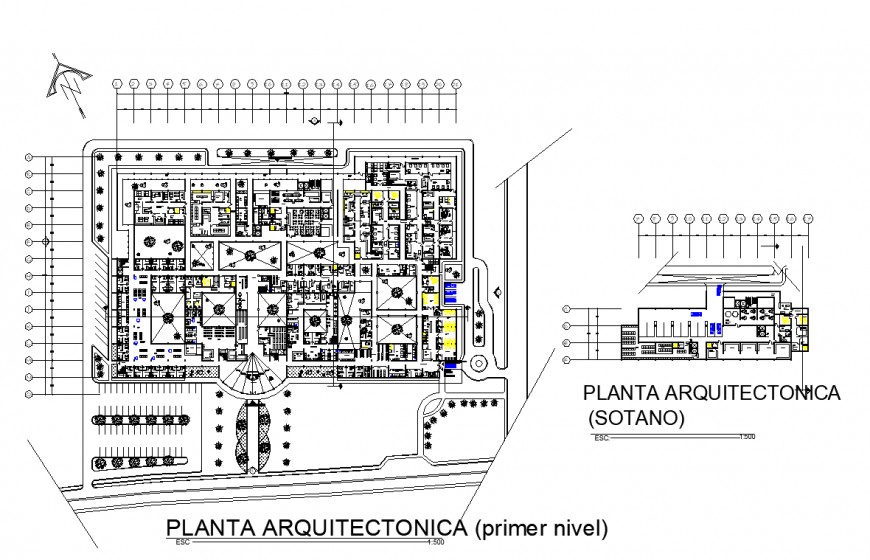
First floor and second floor house planning layout file, centre line plan detail, cut out detail, landscaping detail in tree and plant detail, north direction detail, hatching detail, furniture detail in door, window, table, chair, cub board and drawer detail, brick wall detail, car parking detail, not to scale detail, section line detail, etc.