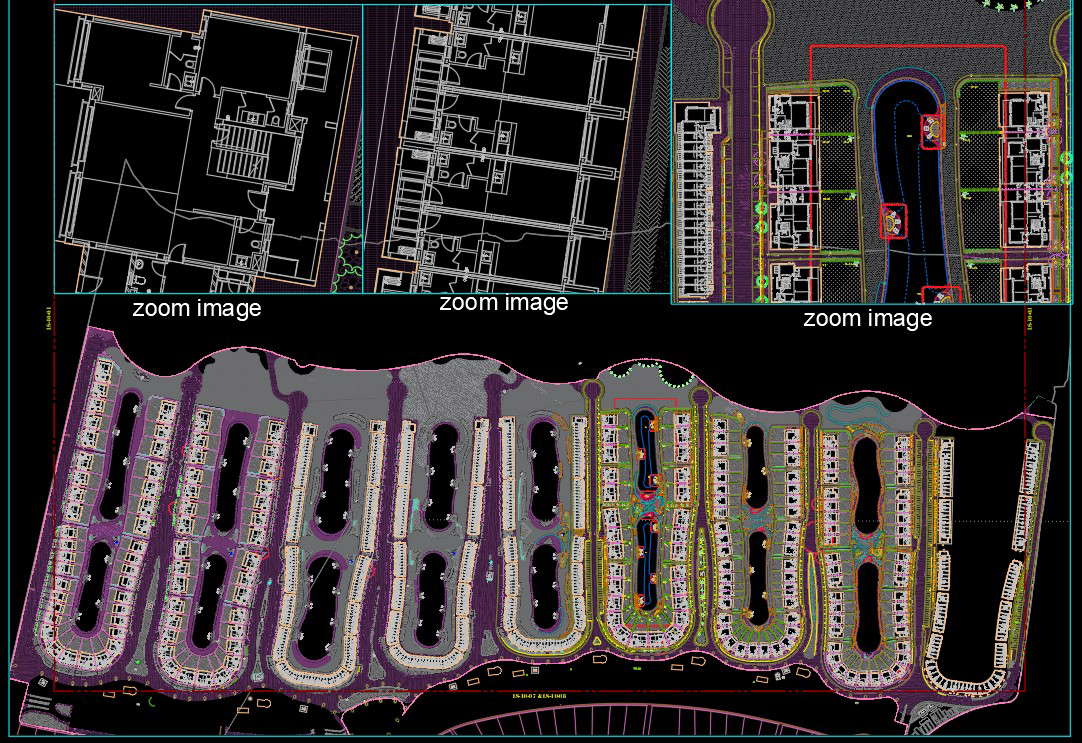Social Housing Floor Plan in AutoCAD DWG File Format
Description
Download a well-designed social housing architecture plan in AutoCAD DWG file format. This detailed layout is ideal for urban development and affordable housing projects, featuring optimized floor plans, community areas, parking spaces, green zones, and essential infrastructure. The plans incorporate smart space utilization and modern architectural principles to promote comfortable living environments. This DWG file is a valuable resource for architects, urban planners, and civil engineers working on community-focused housing solutions.

