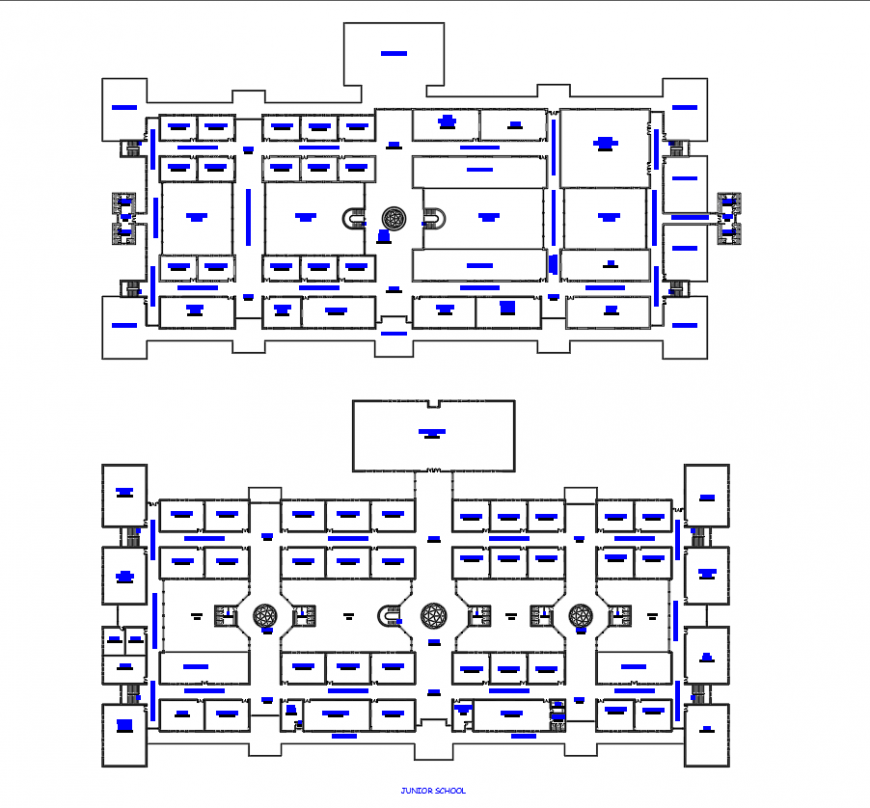Junior school layout plan in dwg AutoCAD file.
Description
Junior school layout plan in dwg AutoCAD file. This drawing includes the area distribution with classroom, general science library, store, music room, activity room, staff room, lobby, sick room, etc.

