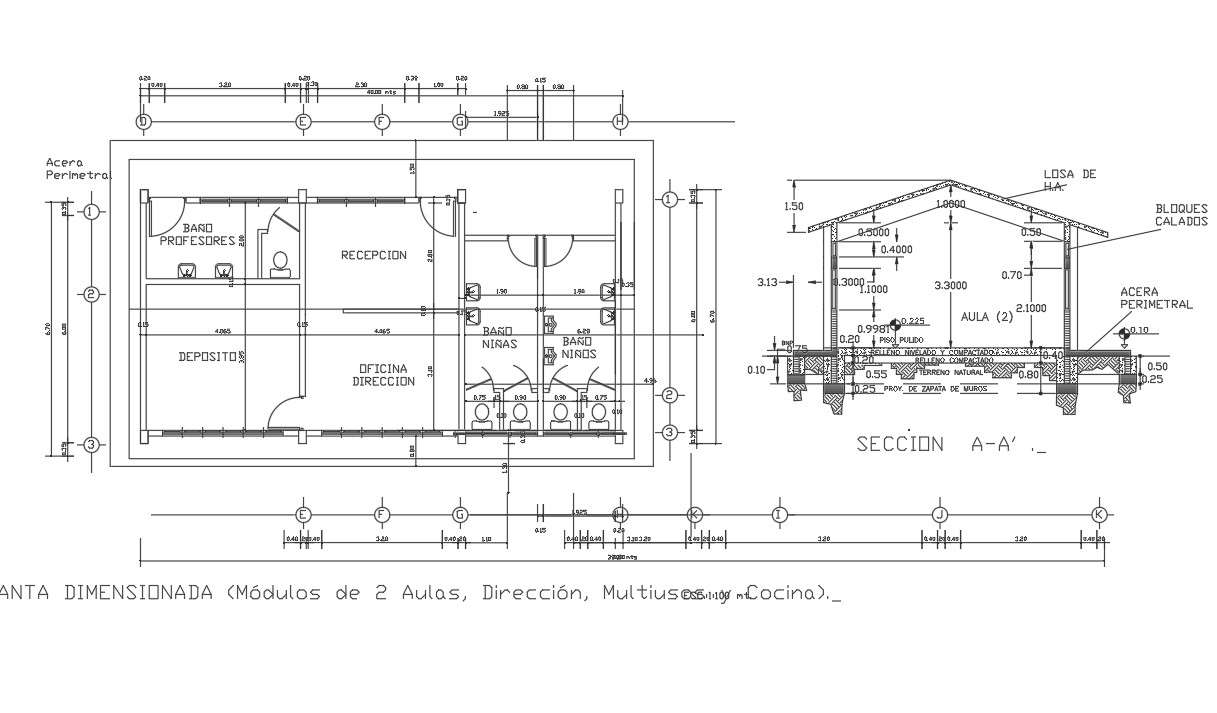Plan and section working plan detail dwg file
Description
Plan and section working plan detail dwg file, Plan and section working plan detail with dimension detail, naming detail, toilet detail, furniture detail with chair, table, door and window detail, etc.

