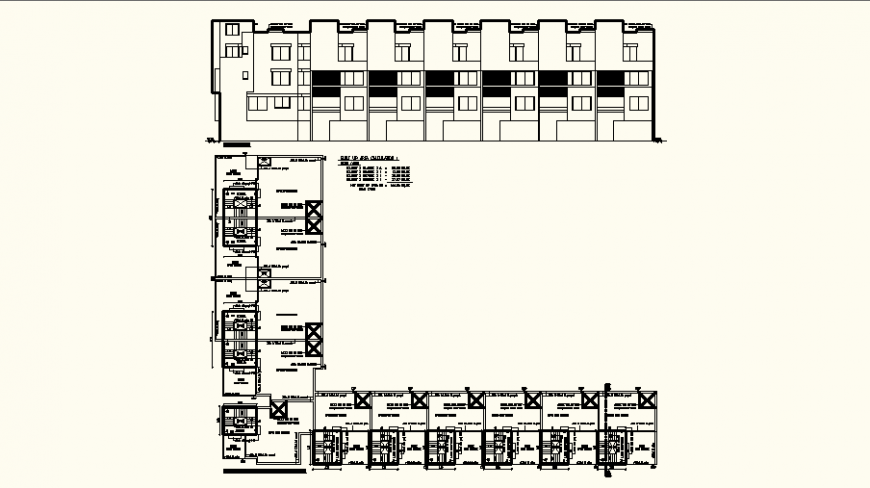Plan and elevation of hotel area design dwg file
Description
Plan and elevation of hotel area design dwg file in plan with detail of area with design of wall and area with floor area and detail of area with design of road way and area with detail of area with necessary detail in plan and elevation.

