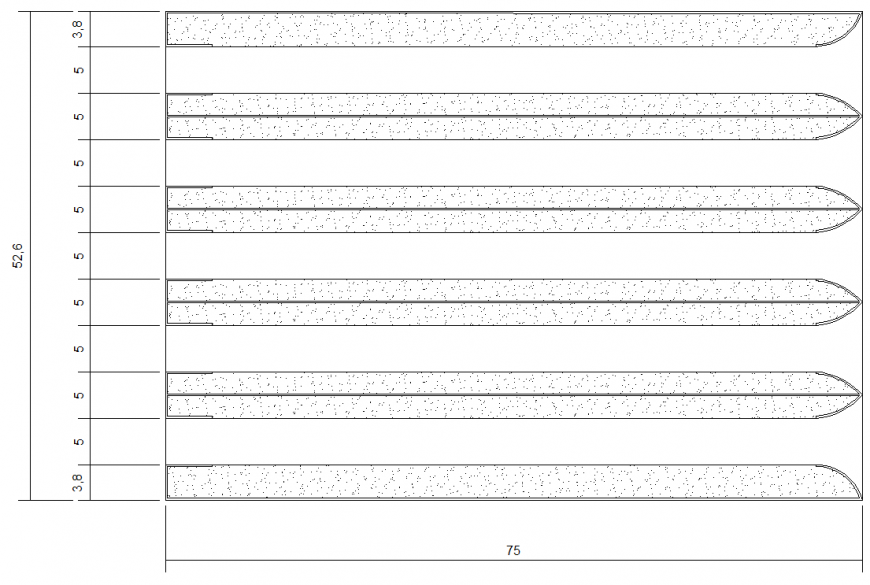Horizontal baffle silencer plan layout file
Description
Horizontal baffle silencer plan layout file, dimension detail, naming detail, concrete mortar detail, cover detail, reinforcement detail, grid lines detail, hoe detail, arc shape of detail, not to scale detail, etc.

