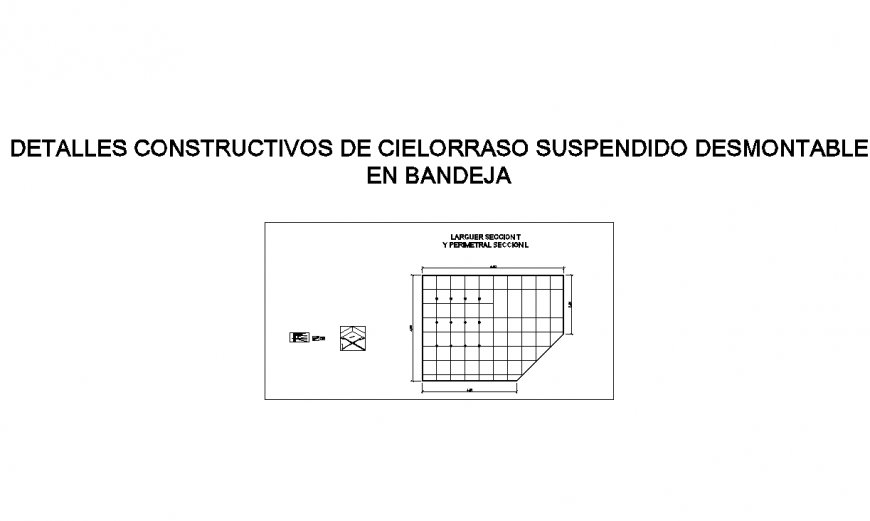Suspended ceiling removable tray plan autocad file
Description
Suspended ceiling removable tray plan autocad file, dimension detail, naming detail, hatching detail, grid lien detail, legend detail, not to scale detail, brick wall detail, ceiling leveling detail, etc.

