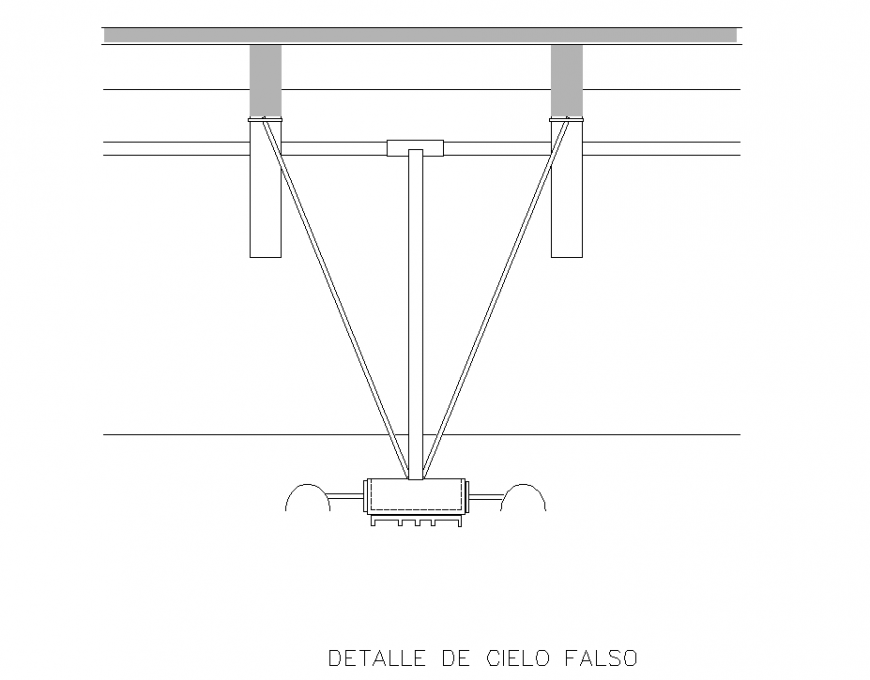False sky detail section plan autocad file
Description
False sky detail section plan autocad file, hidden line detail, hatching detail, hook section detail, steel framing detail, not to scale detail, wooden plate detail, grid lien detail, thickness detail, etc.

