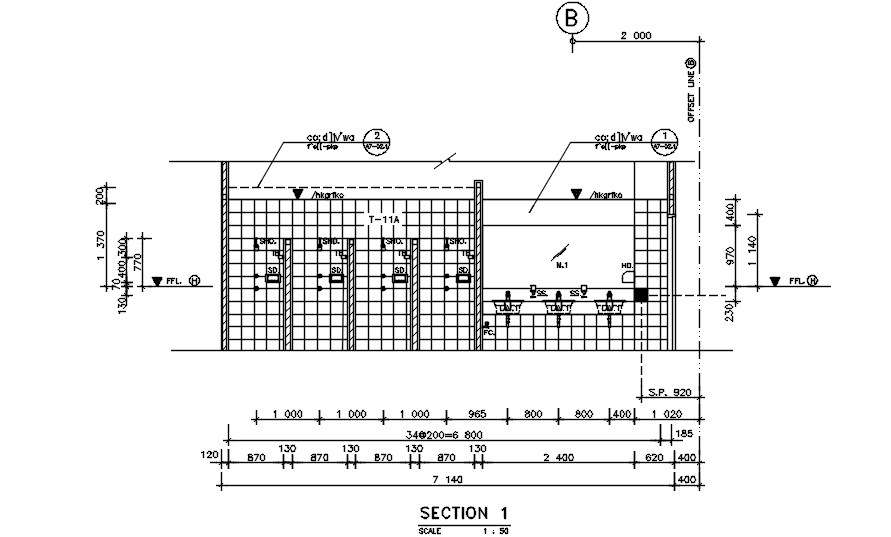
Section detail of the general toilet drawing shown in this Autocad file. this detail made in a 1:50 scale with dimensions in millimeters. Also wall tiling detail with bathroom side elevation given in this drawing. Download this 2d AutoCAD drawing dwg file.