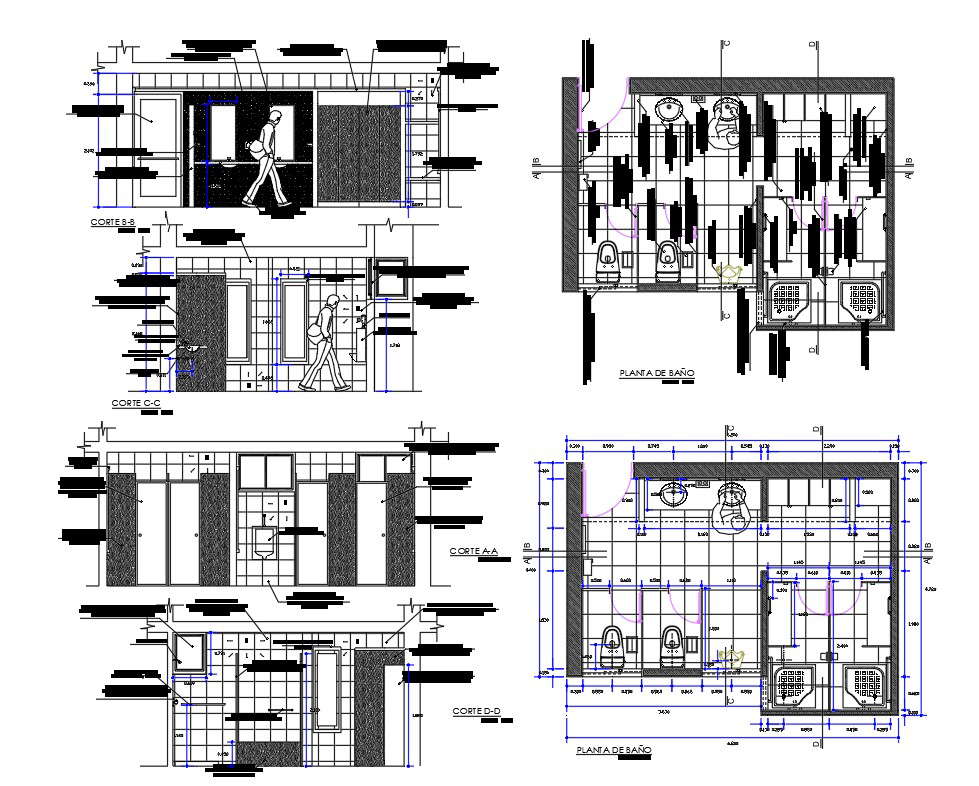Bathroom Elevation and Layout plan WIth DWG File
Description
Bathroom Elevation and Layout plan WIth DWG File.This shows Lockers in wood veneer with mahogany wood screw 8mm .natural finish, Anodized aluminum frame Titanium, Meson concrete coated in
Granite Black, Bathroom plan in Dimension Detail

