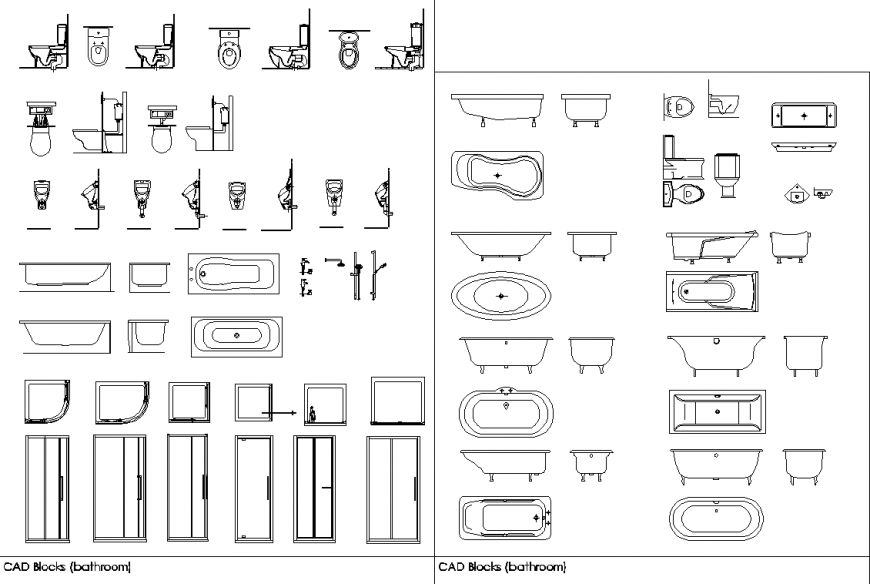Sanitary ware block drawing in dwg AutoCAD file.

Description
Sanitary ware block drawing in dwg AutoCAD file. This drawing includes the top view plan and side elevation of the sanitary ware with types of W.C, types of bathtub, shower cubical, and traditional bath tubs.
File Type:
DWG
Category::
Dwg Cad Blocks
Sub Category::
Sanitary CAD Blocks And Model
type:
