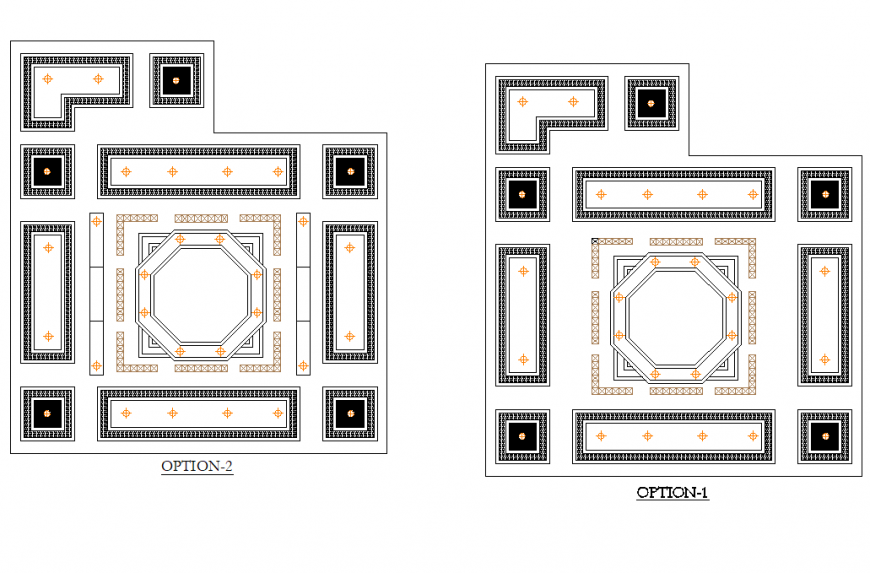Architect drawing ceiling design detail dwg file
Description
Architect drawing ceiling design detail dwg file, ceiling design detail in lighting detail, option 1 and 2 detail, cement detail, not to scale detail, grid lien detail, hatching detail, not to scale detail, light and dark ceiling design detail, etc.

