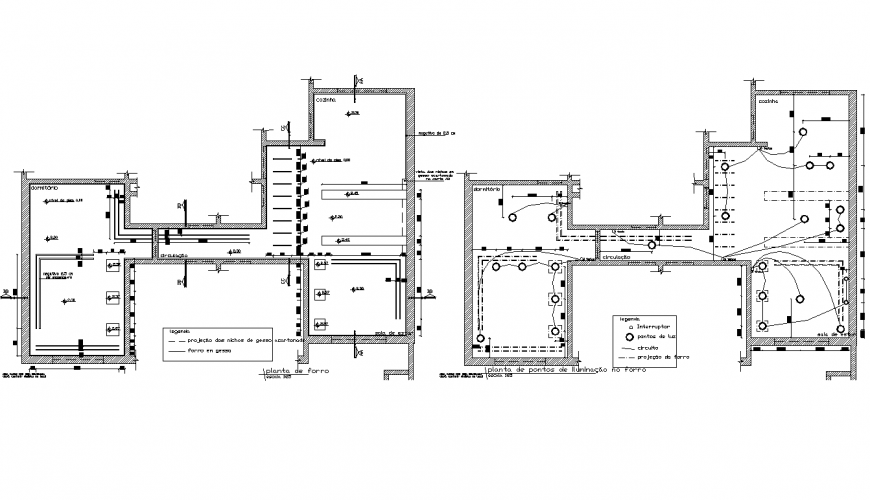Plant of lluna plants not faro detail dwg file
Description
Plant of lluna plants not faro detail dwg file, leveling detail, dimension detail, scale 1:25 detail, electrical wire detail, section lien detail, hatching detail, brick wall detail, legend detail, grid line detail, flooring detail, etc.

