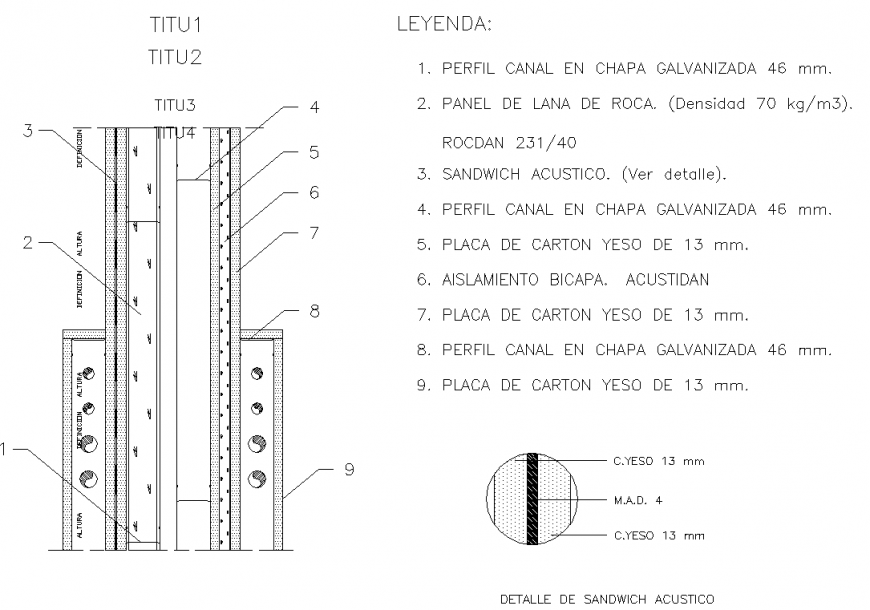Plaster panels section plan autocad file
Description
Plaster panels section plan autocad file, legend detail, numbering detail, concrete mortar detail, reinforcement plate detail, hidden lien detail, main hole detail, no to scale detail, perfil canal 46mm detail, etc.

